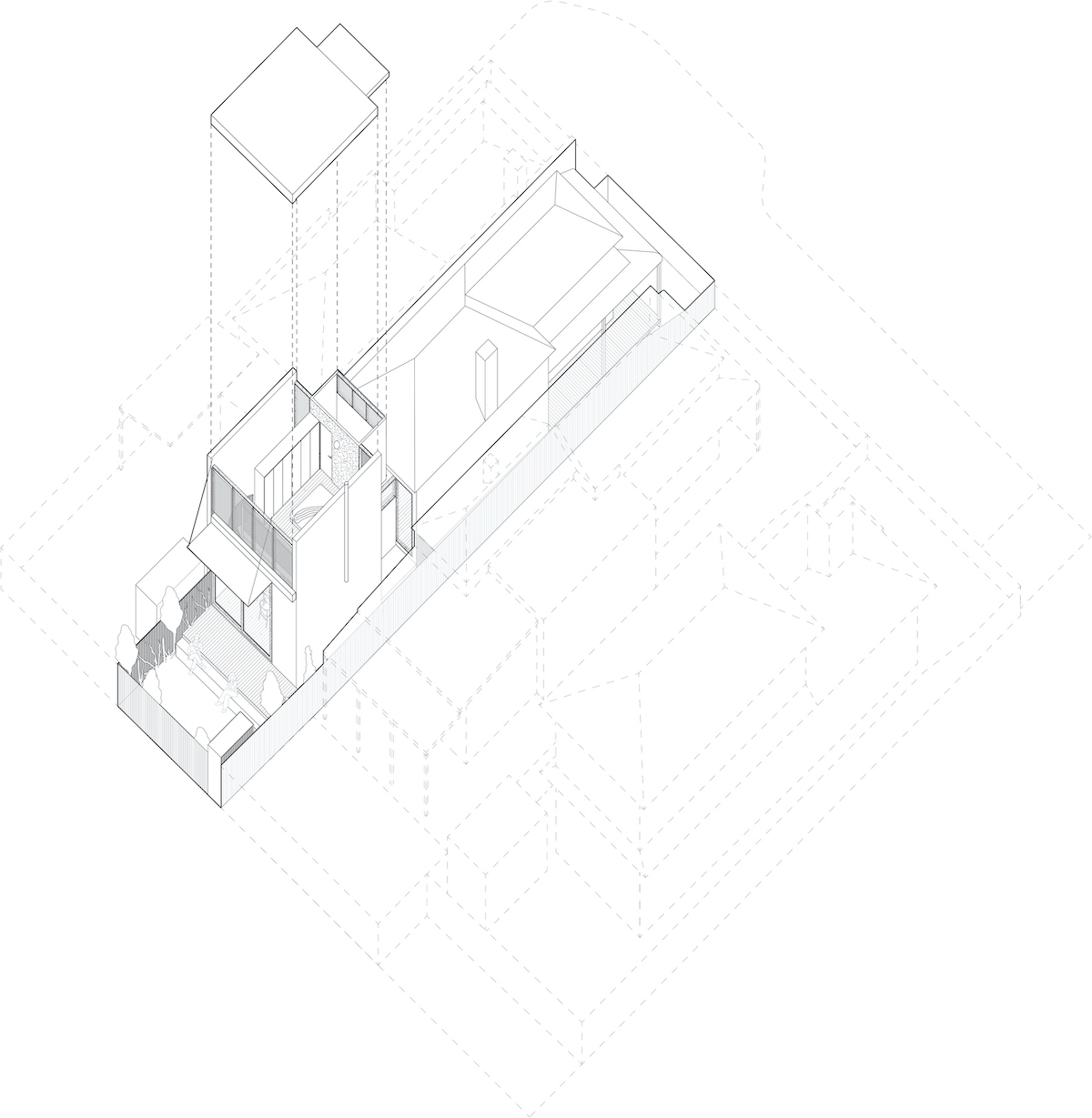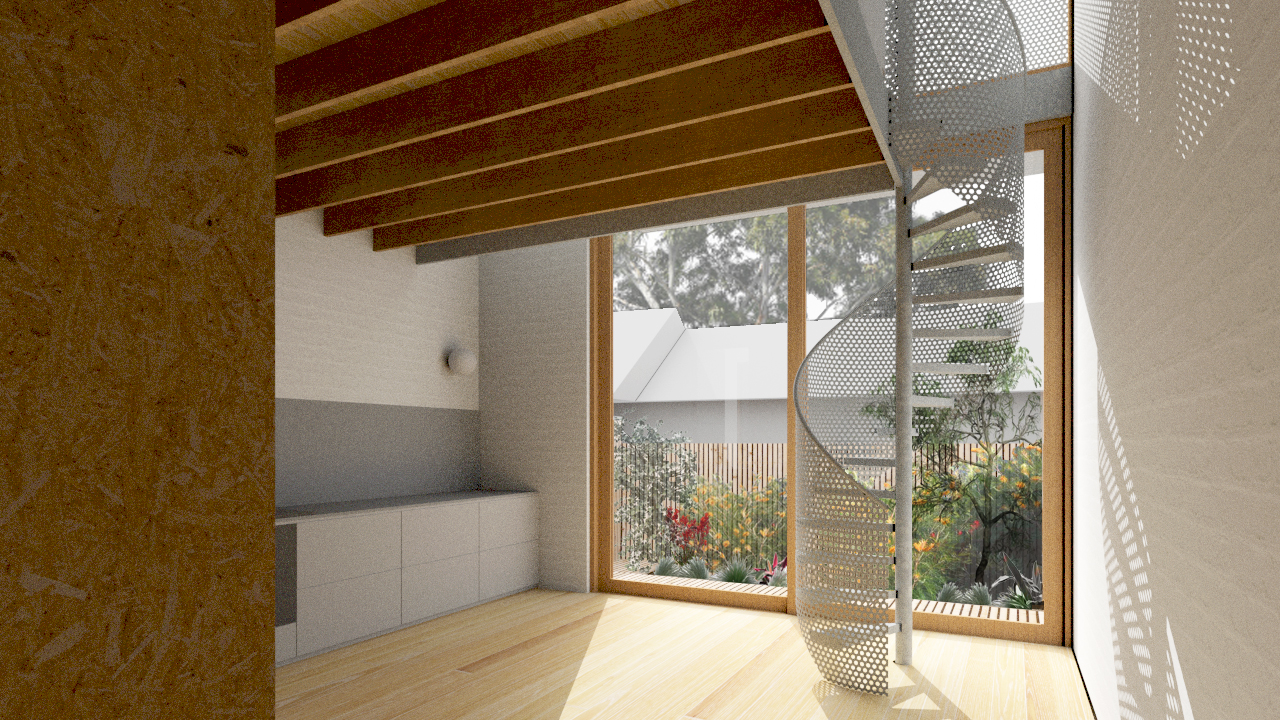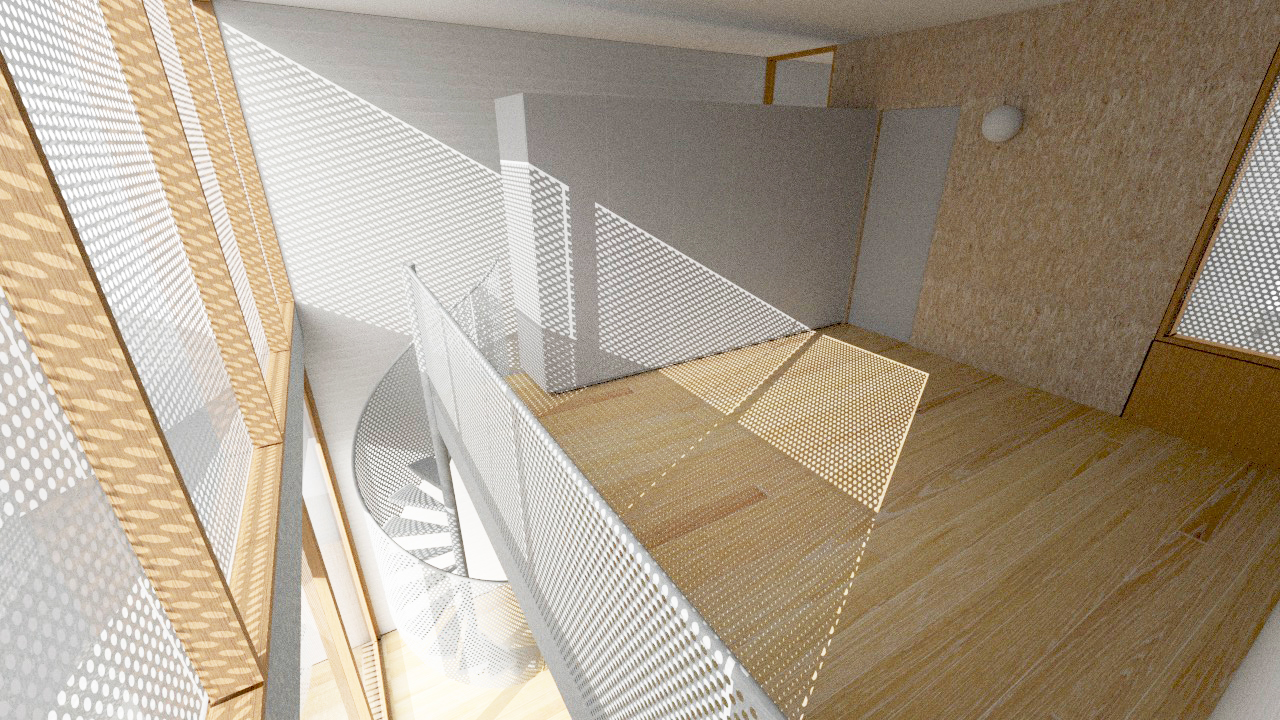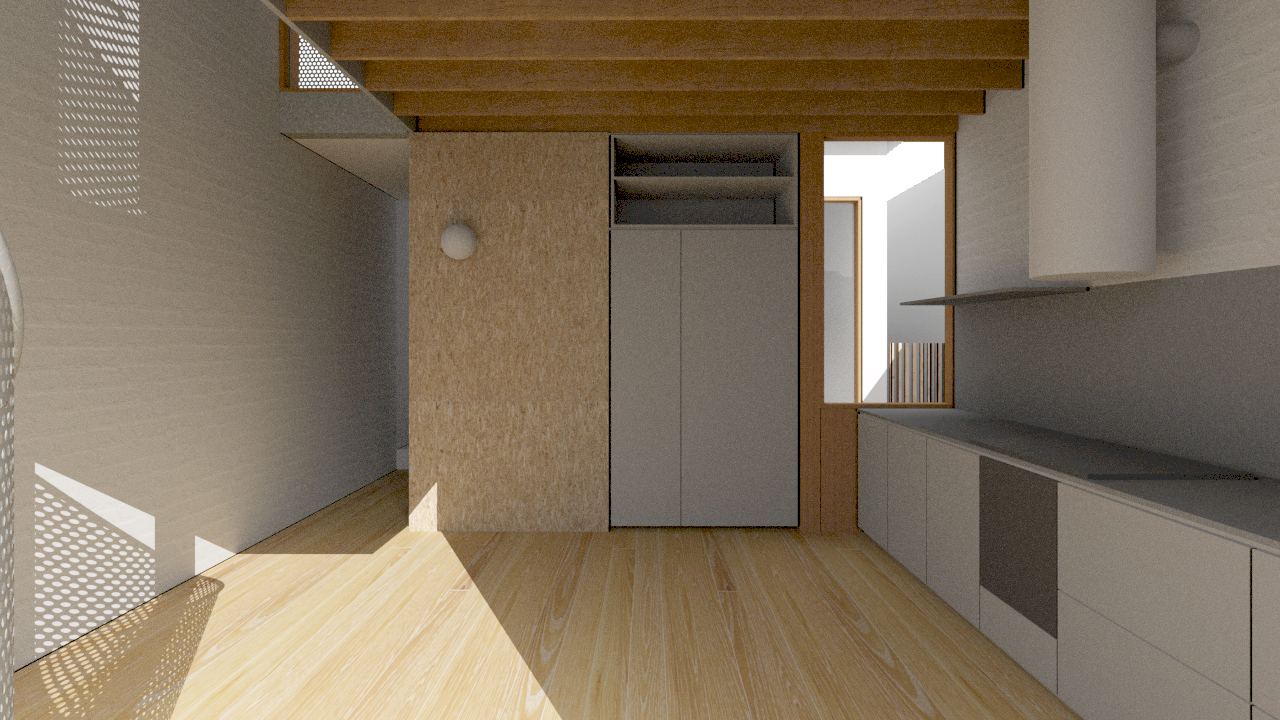Alexander & Sheridan Architecture Yarraville Loft in Melbourne’s Inner West is a hard working alterations and additions project which negotiates the constraints of a tight site and budget.
The architectural brief required the demolition of a leaky kitchen and bathroom lean-to, and replacement with a new dining space, kitchen, bathroom, and a bedroom.
In order to preserve garden space and avoid encroaching on the neighbours’ amenity, a double height addition was proposed, with living spaces below and a loft-like bedroom and ensuite above. To minimise costs associated with plumbing, wet areas are stacked, forming a knuckle space and threshold between the existing house and the new addition. A courtyard is introduced to provide light to the existing living space. Spaciousness is enhanced through visual connections between the mezzanine and ground floor.
Cheap and ubiquitous materials such as oriented strand board, recycled bricks and timber floorboards, and FC sheet are employed in unconventional ways to enhance the character of interior spaces, whist the powder-coated perforated steel staircase and shutters provide permeability and capture shadows, enlivening the space.



