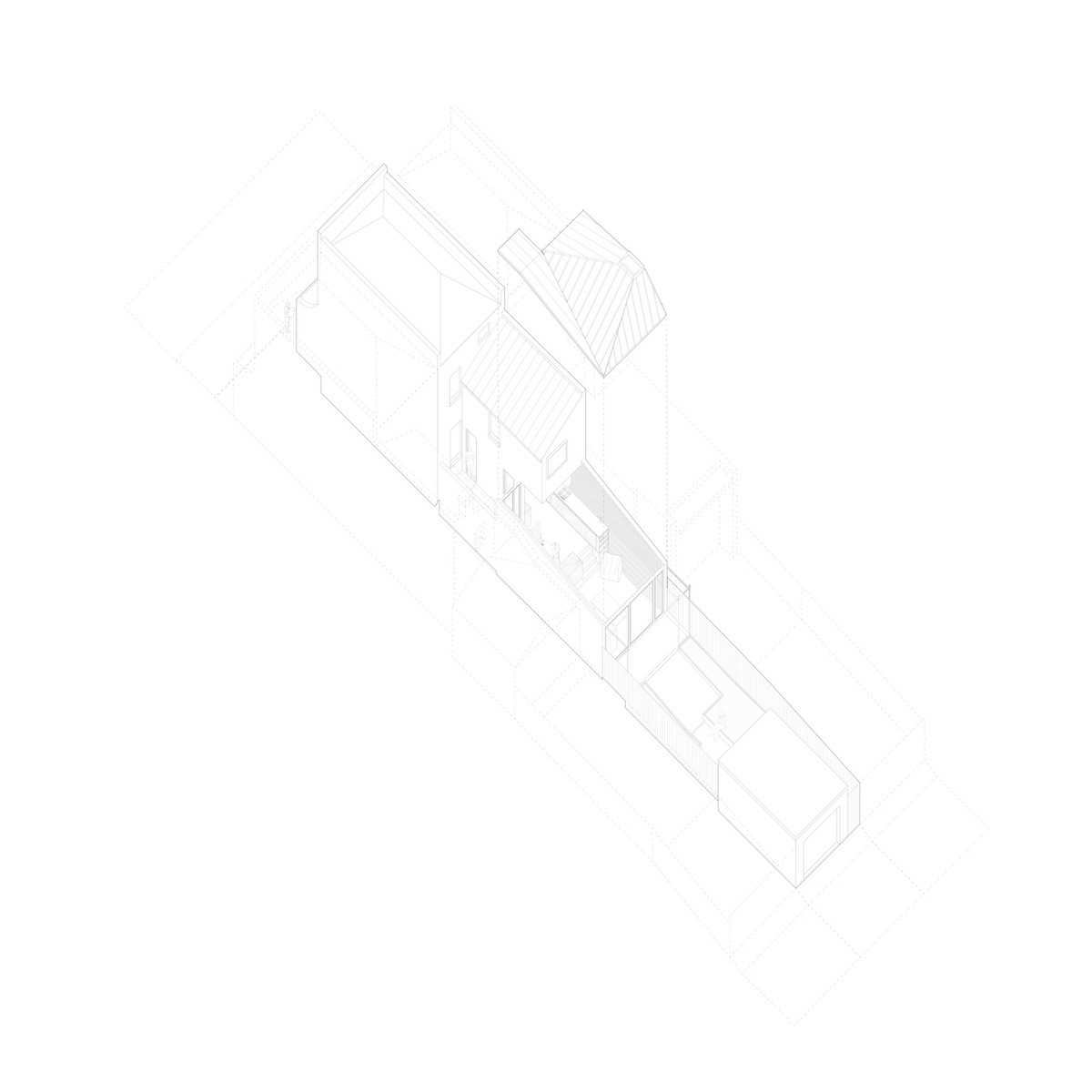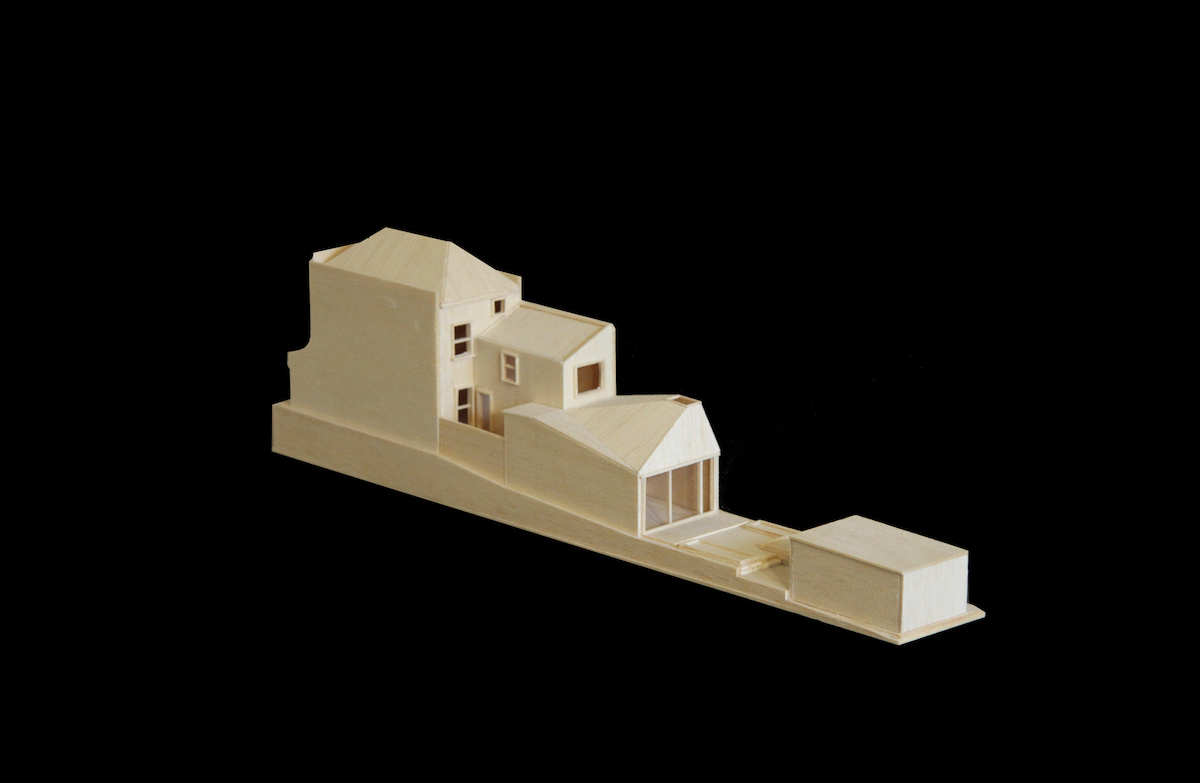Alexander & Sheridan Architecture Fitzroy Extention tackles the common problem of adapting the Victorian terrace typology to suit the lifestyle of the 21st Century household, maximising natural light, ventilation and affording a stronger connection to the garden.
The extension is built to the boundary on both sides. Compensating for the narrowness of the block, the design adopts a hipped roof, expressed internally as a folded sculptural ceiling that achieves a sense of spaciousness in the vertical dimension whilst respecting the neighbours to the south.
An operable skylight at the apex purges hot air but also provides spatial drama moving through the house towards the garden. A series of terraces that define the laundry, kitchen and lounge room negotiate the slope of the site, and continue outdoors in the form of a patio connecting house and garden.

