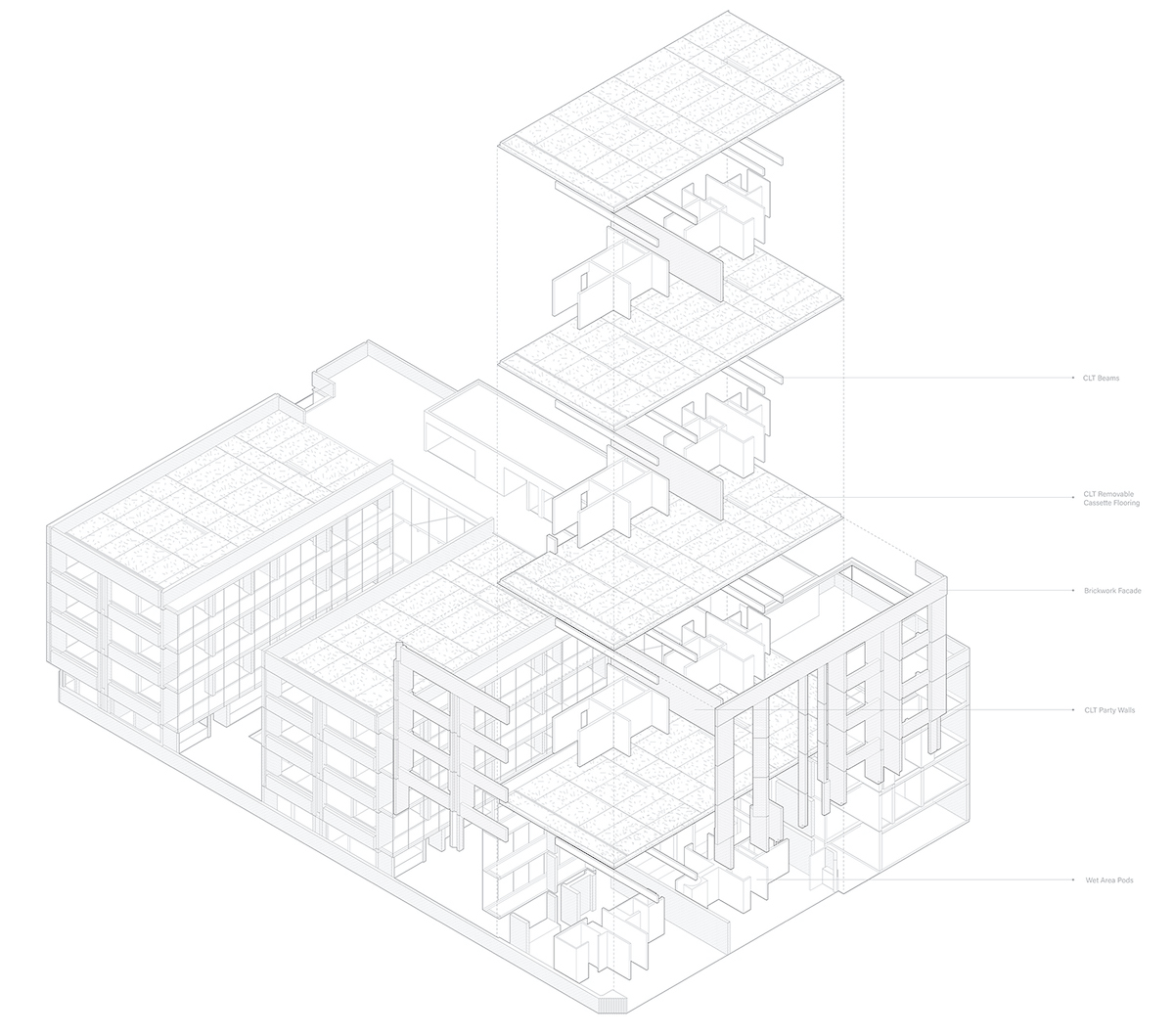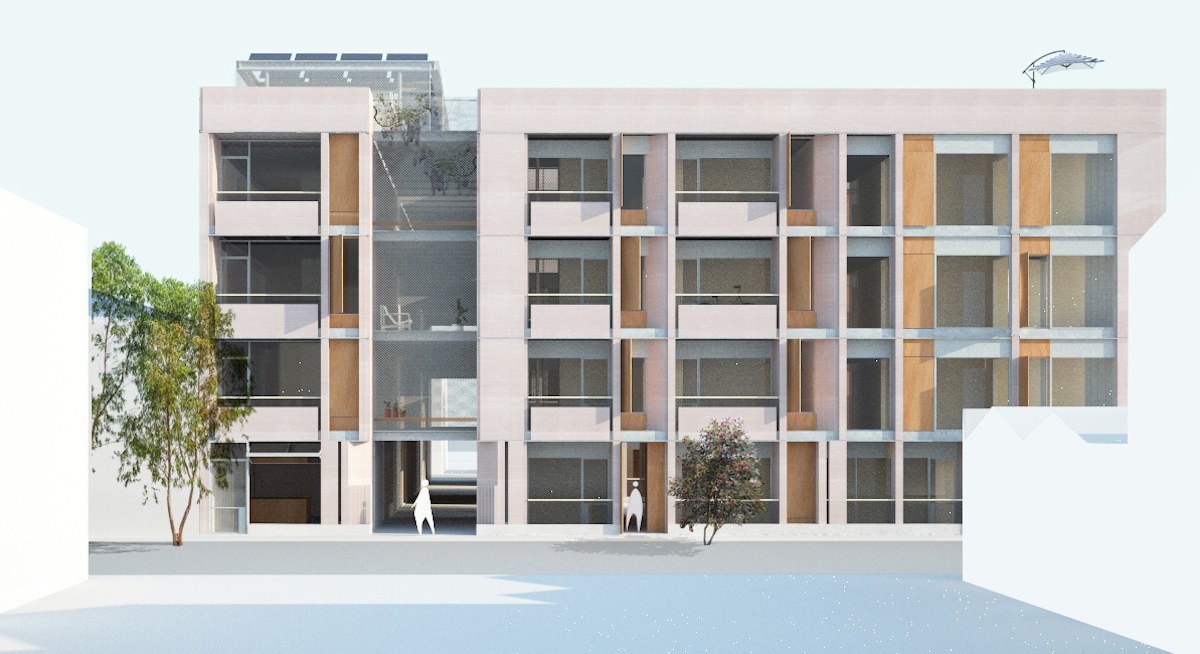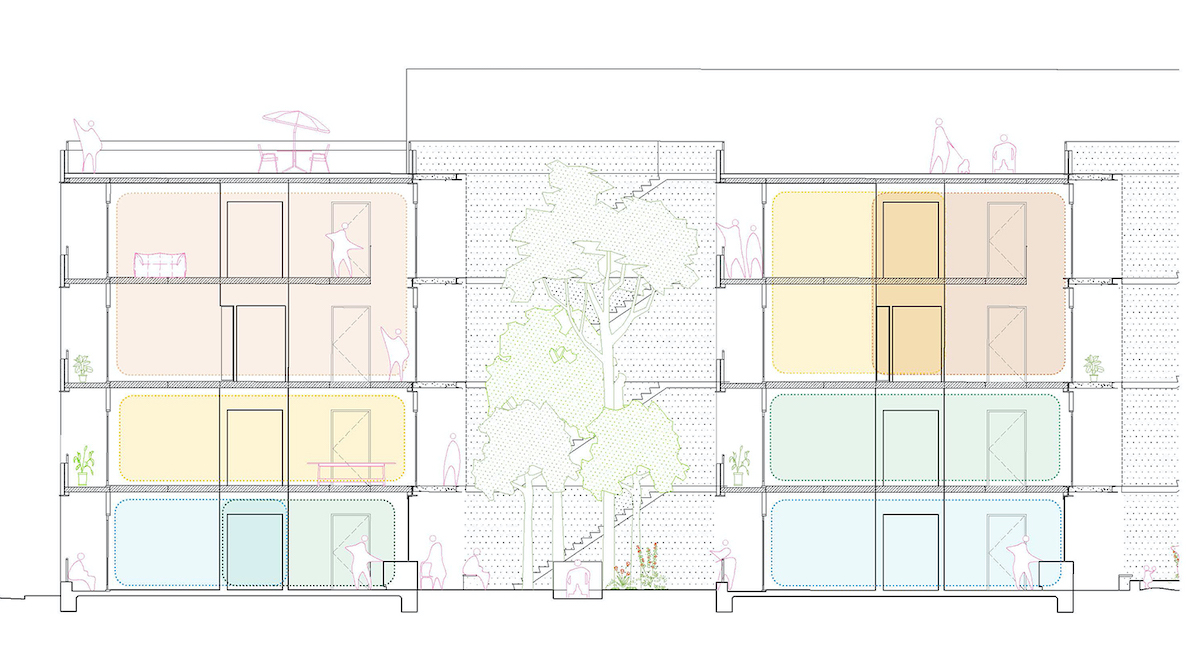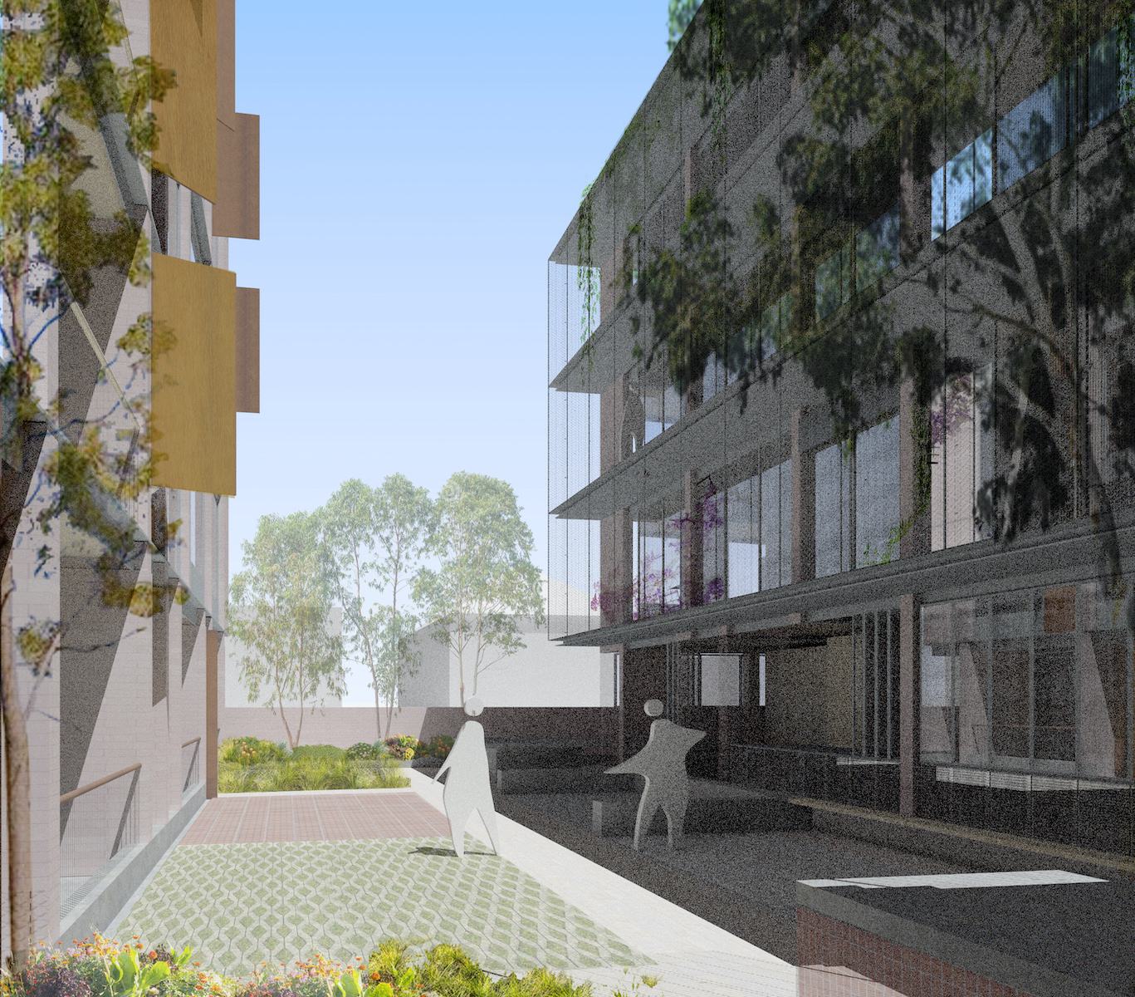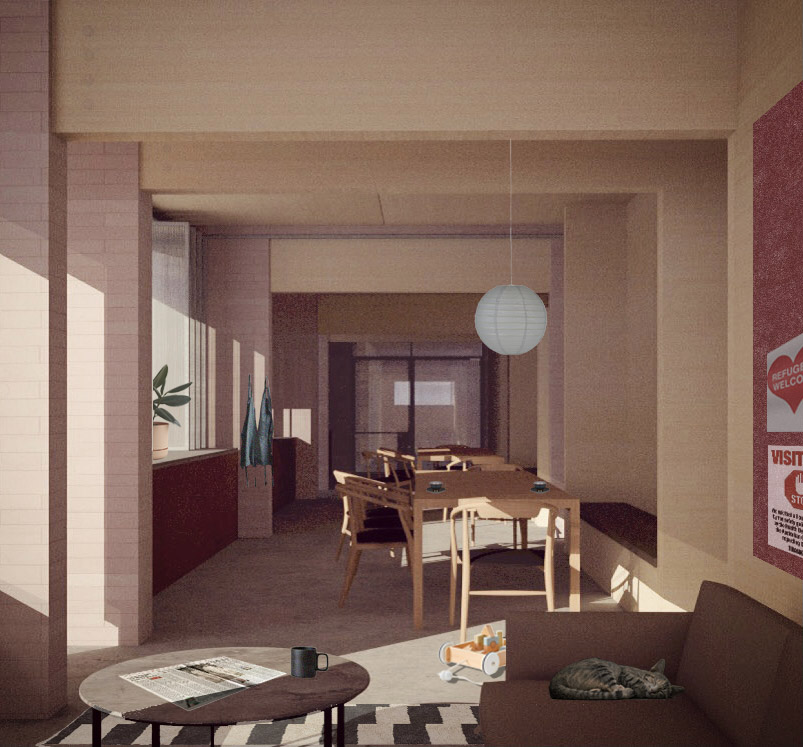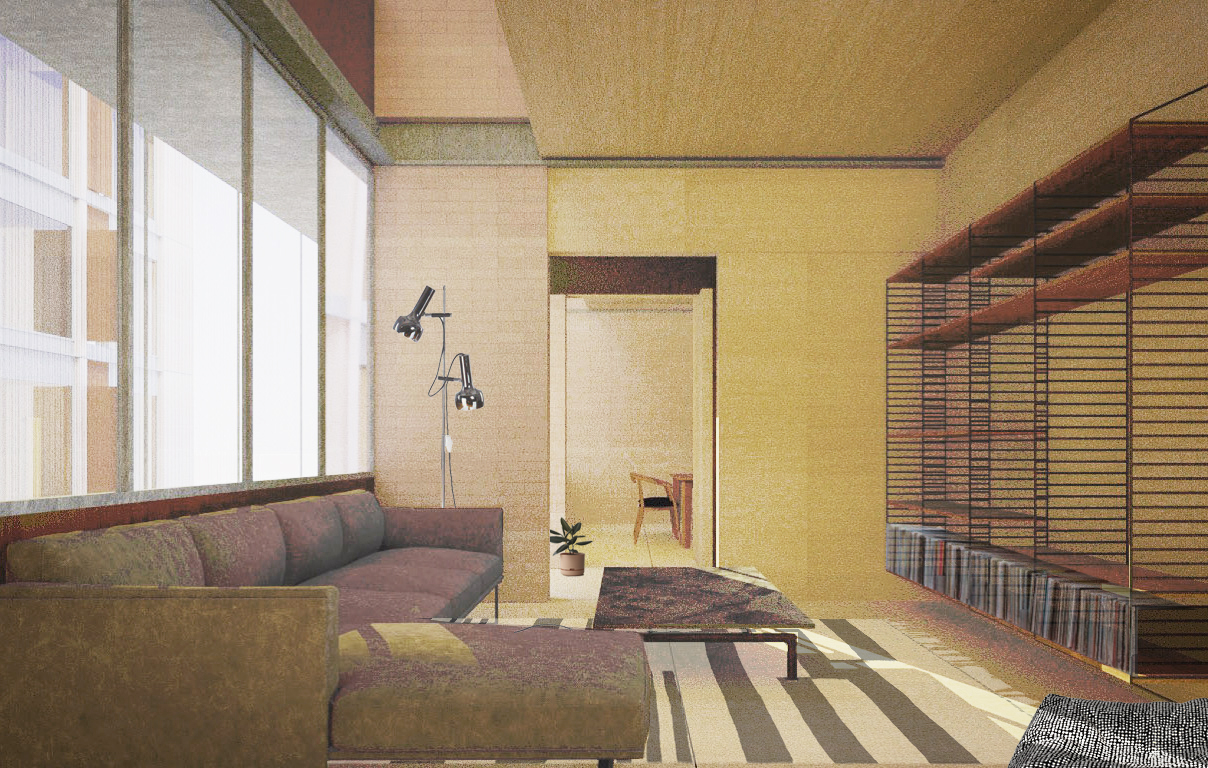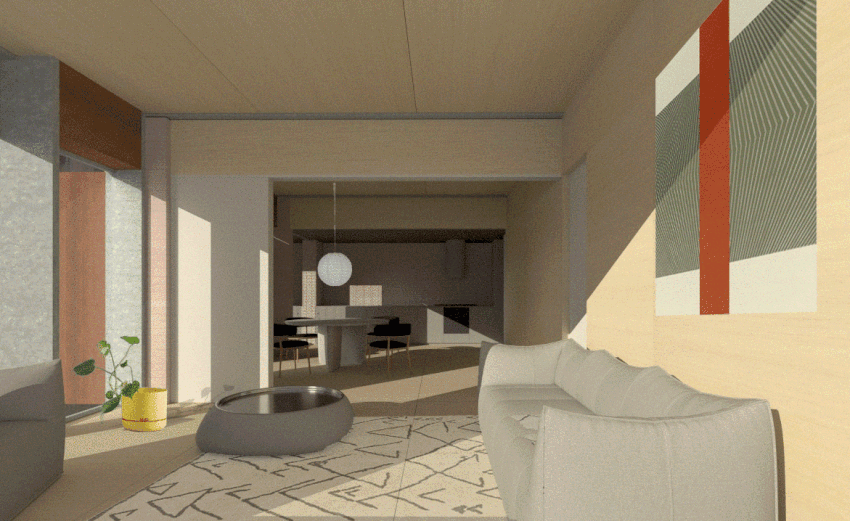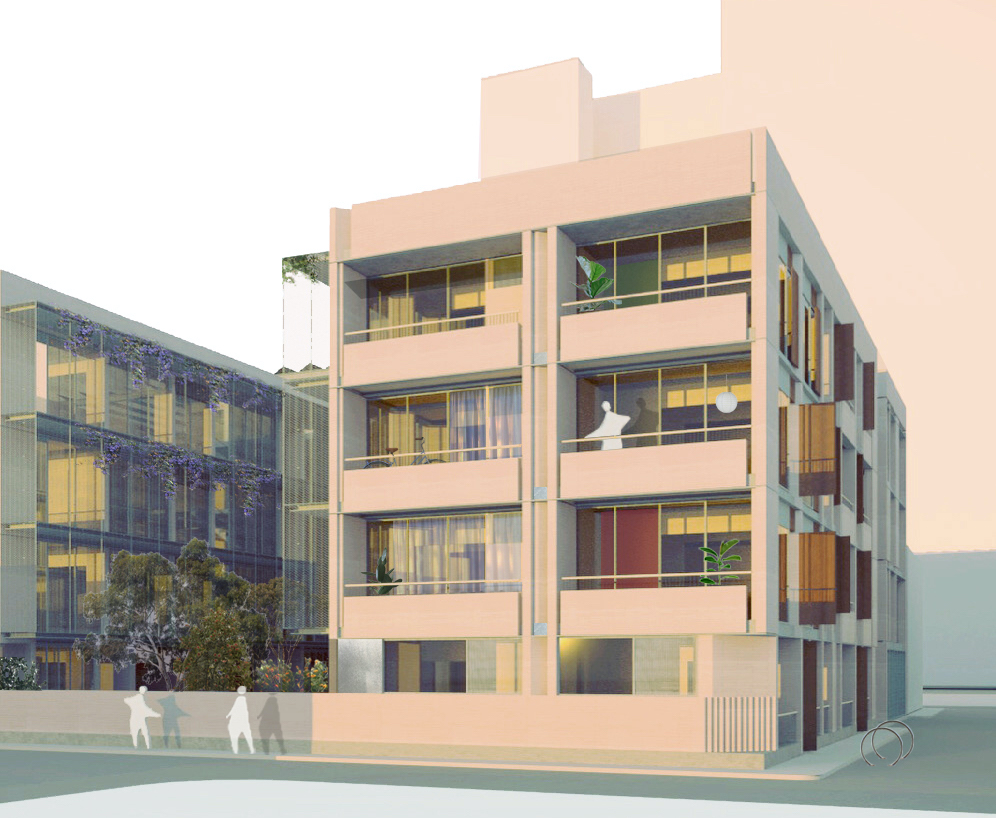Alexander & Sheridan Architecture Tenancy ≠ Title This speculative housing project situated in Fitzroy, Melbourne, takes the positive aspects of contemporary sharing and on-demand cultures to inform a new model for collective living.
The project identifies one of the innovations of Sharing Economy platforms like Airbnb as the capacity to rent space more flexibly and incrementally. In other words, both the amount of space, and the amount of time that we can rent it for, have shrunk. This means it is now possible to rent a home for an hour, day or month. Equally, it is now possible to subdivide and rent parts of a home without adhering to traditional legal mechanisms like strata title. It is argued here, that this decoupling of tenancy and title presents new opportunities to rethink rental housing more broadly.
Starting with this premise, Tenancy ≠ Title facilitates the flexible occupation of more or less rooms, ‘on-demand,’ through a series of architectural and regulatory devices. Here, the apartment block is reimagined as a continuous house all on the one land title – similar to the mansion flats of the early 20th century – and this has several benefits. Firstly, it ensures that the property has no strata division, so dwellings are not able to be sold as commodity and asset, keeping the cost of the land down. In addition to these affordability measures, maintaining the apartment block on a single title can elevate design and construction quality, as the whole property remains in the hands of a single entity over its lifespan, so there is more incentive for developers to invest in good quality, durable materials.
Secondly, no strata division means that tenancies can be flexibly negotiated, enabling vertical and horizontal occupation of consecutive rooms to form a range of different dwelling types. Architectural strategies such as the ‘enfilade’ allow residents to expand into adjacent spaces with ease. Similarly, Cross Laminated Timber (CLT) construction techniques enable the conversion of single-level dwellings into two-storey types, without the need for major structural modifications.
The centralised courtyards at the ground floor are activated by way of a covered arcade space running north south, providing community access to small-scale tenancies. Ground floor apartments are designed so that kitchens have a direct relationship to the outdoors, providing the scope to collectivise cooking and domestic duties like childcare. Other shared amenities include a rooftop space, bike and car share, as well as assets like solar energy. Ultimately, this proposal demonstrates ways that the logic of platform technology, which has been used to amplify the commodification of the built environment, can, with creativity, be used to reverse those impacts. Through rethinking tenure, type and regulatory barriers, this design research project advocates for long-term “ring fencing” of affordable dwellings in the inner city, providing long-life, loose fit, flexible housing for generation rent.
