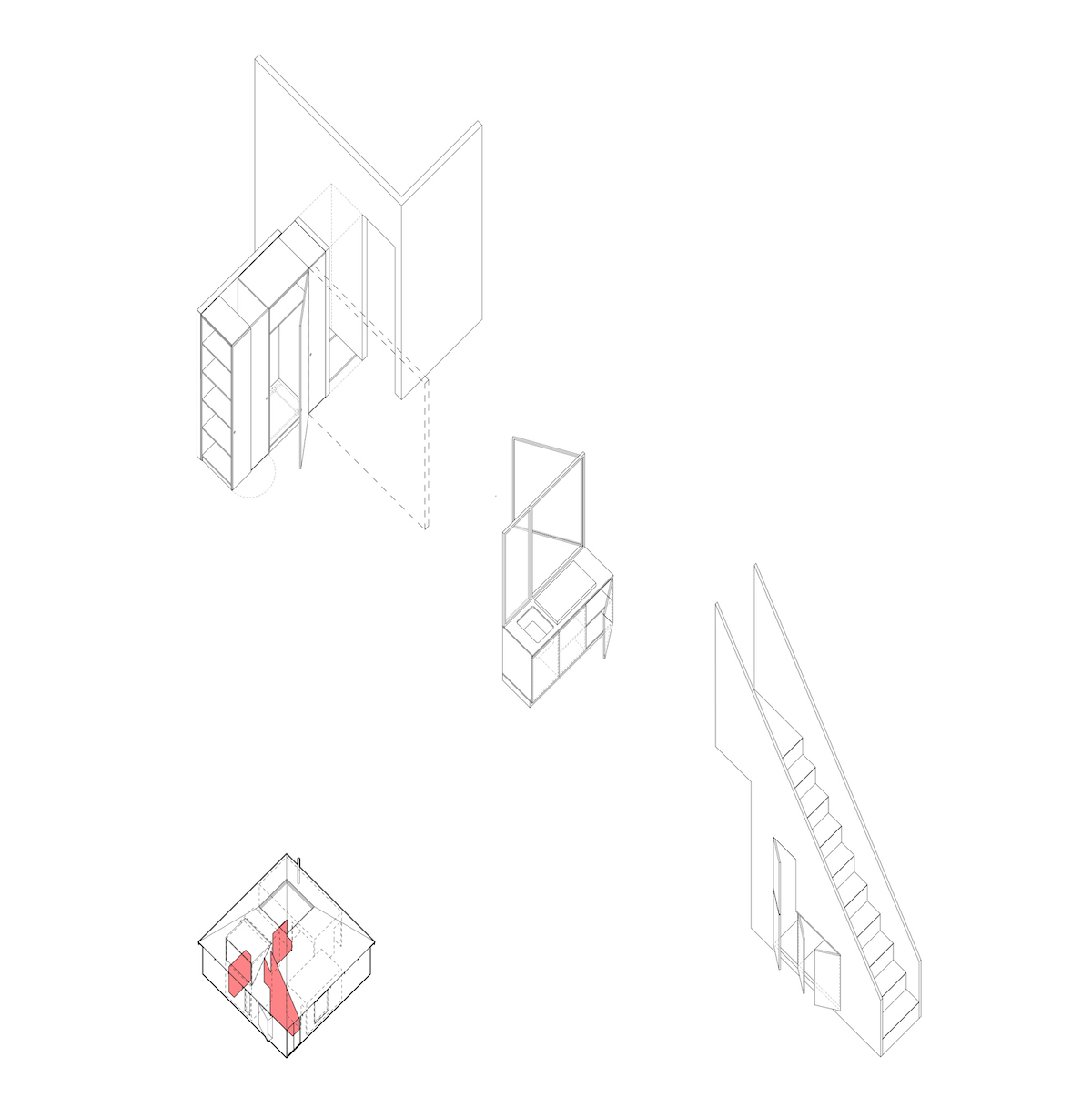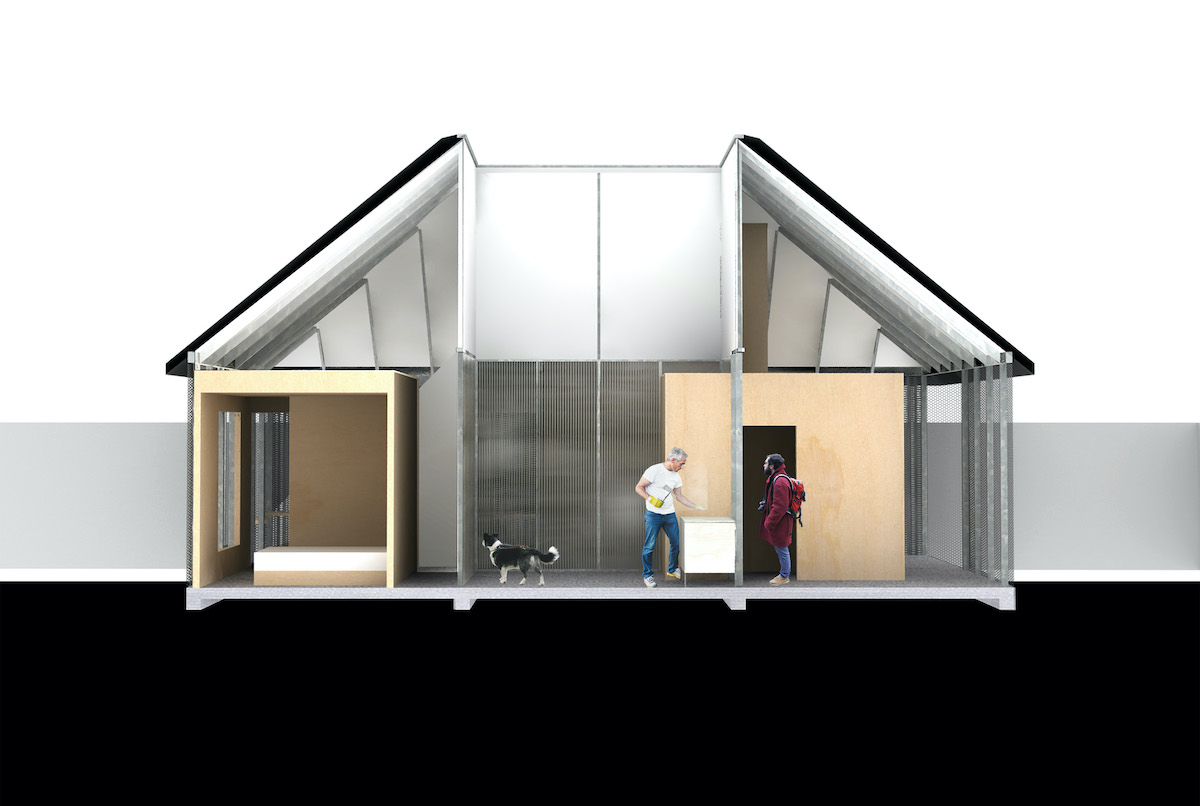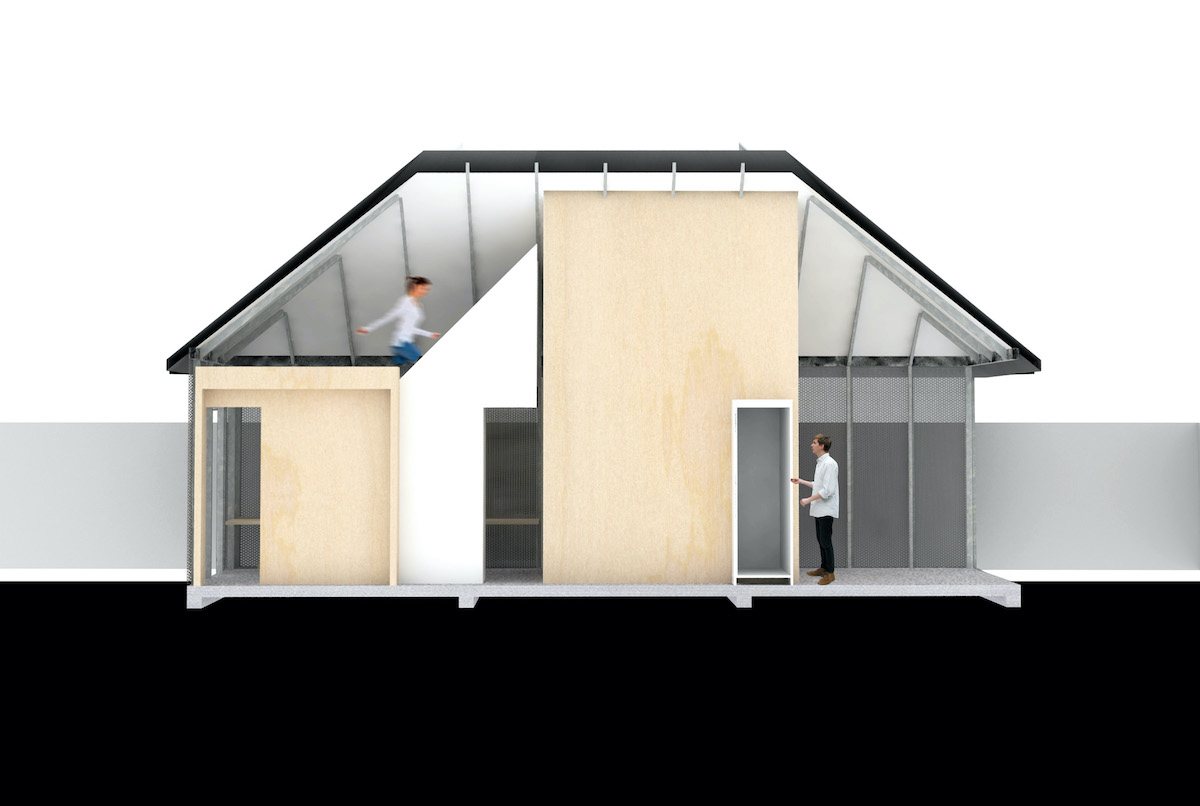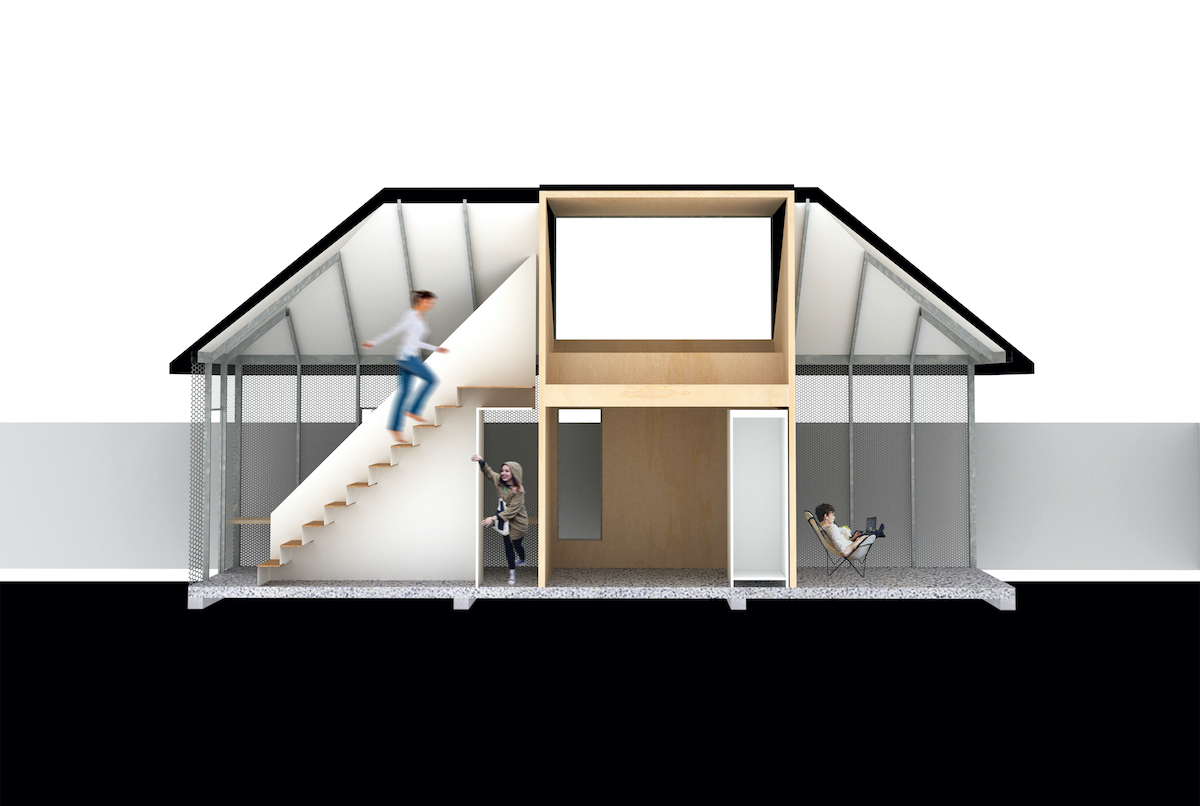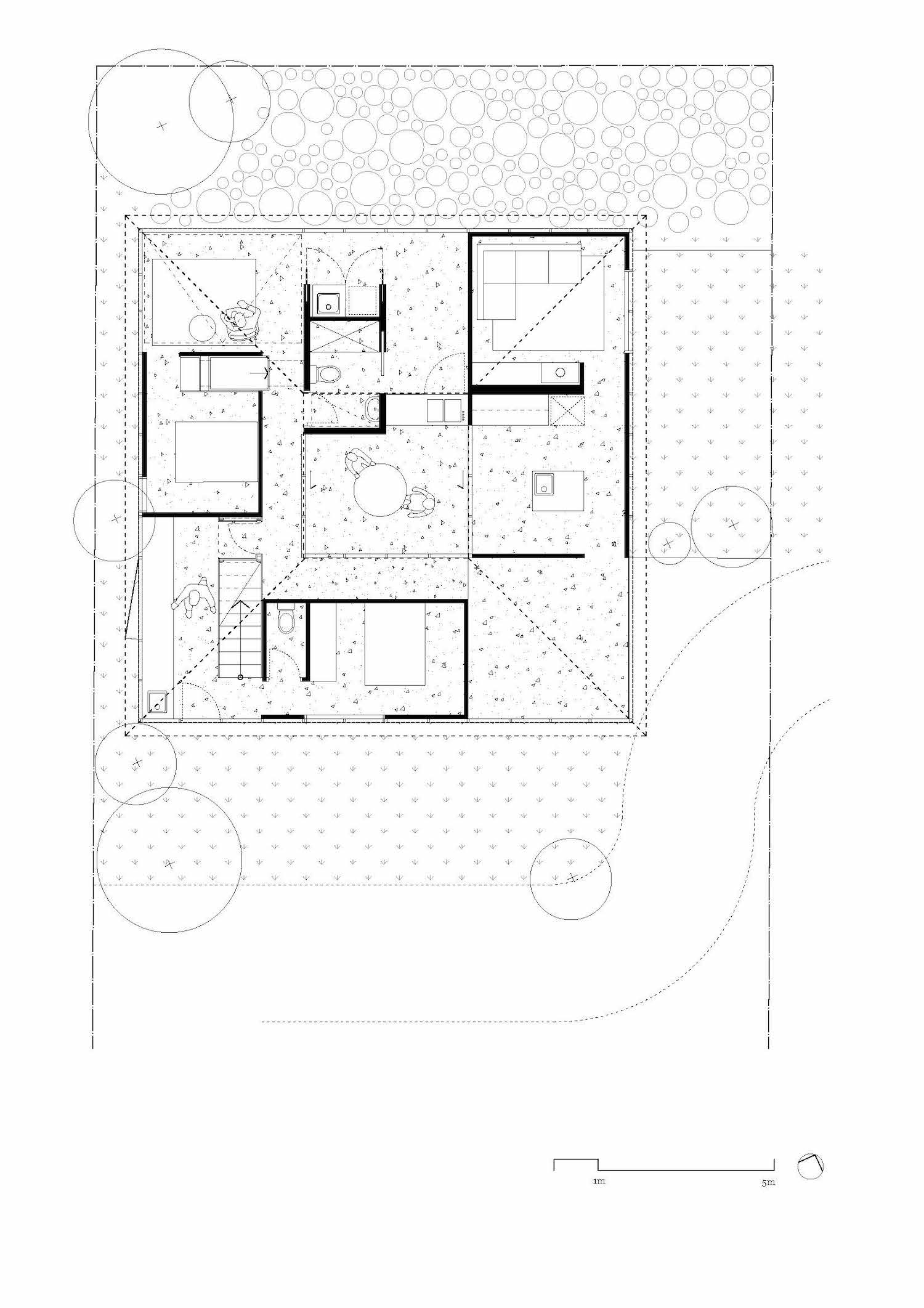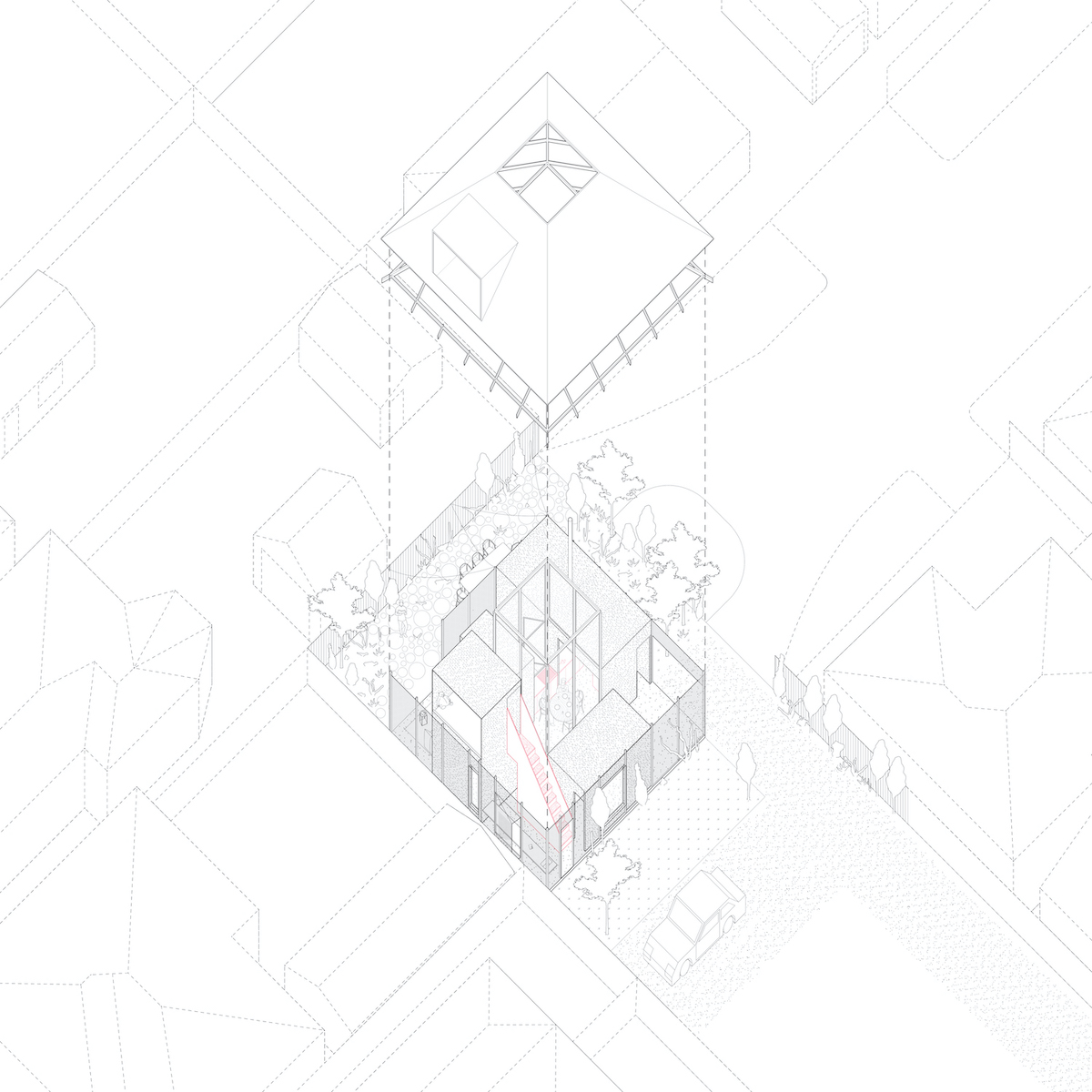Alexander & Sheridan Architecture Pavilion House is a 100m2 post - nuclear domestic prototype, designed to promote home sharing in the broadest sense, and address the need for more diverse housing to suit Australia’s shrinking households.
Developed for a test site in West Footscray, Pavilion House reimagines the single dwelling typology as a series of dispersed rooms arranged around a courtyard for maximum flexibility. Treating rooms as a series of discrete, independent elements within a larger shell, and providing multiple points of access from the garden, creates a sense of porosity through the house that challenges traditional notions of privacy, and allows more or less space to be leased out as-needs. In this way, Pavilion House reimagines the single dwelling typology for compact, elastic and on-demand living.
A family of bespoke furniture elements are designed to mediate access to different parts of the house, create shared experiences and facilitate dynamic and creative adaptation of the space by residents. Through a blurring of inside and outside, public and private, the design is able to flexibly accommodate a range of household configurations including a small family, adults with dependent or a host and guest, and is intended to address the growing number of shrinking Australian household types — including single mothers, elderly and lone person households — for whom there are few affordable and ‘right-sized’ housing options.
