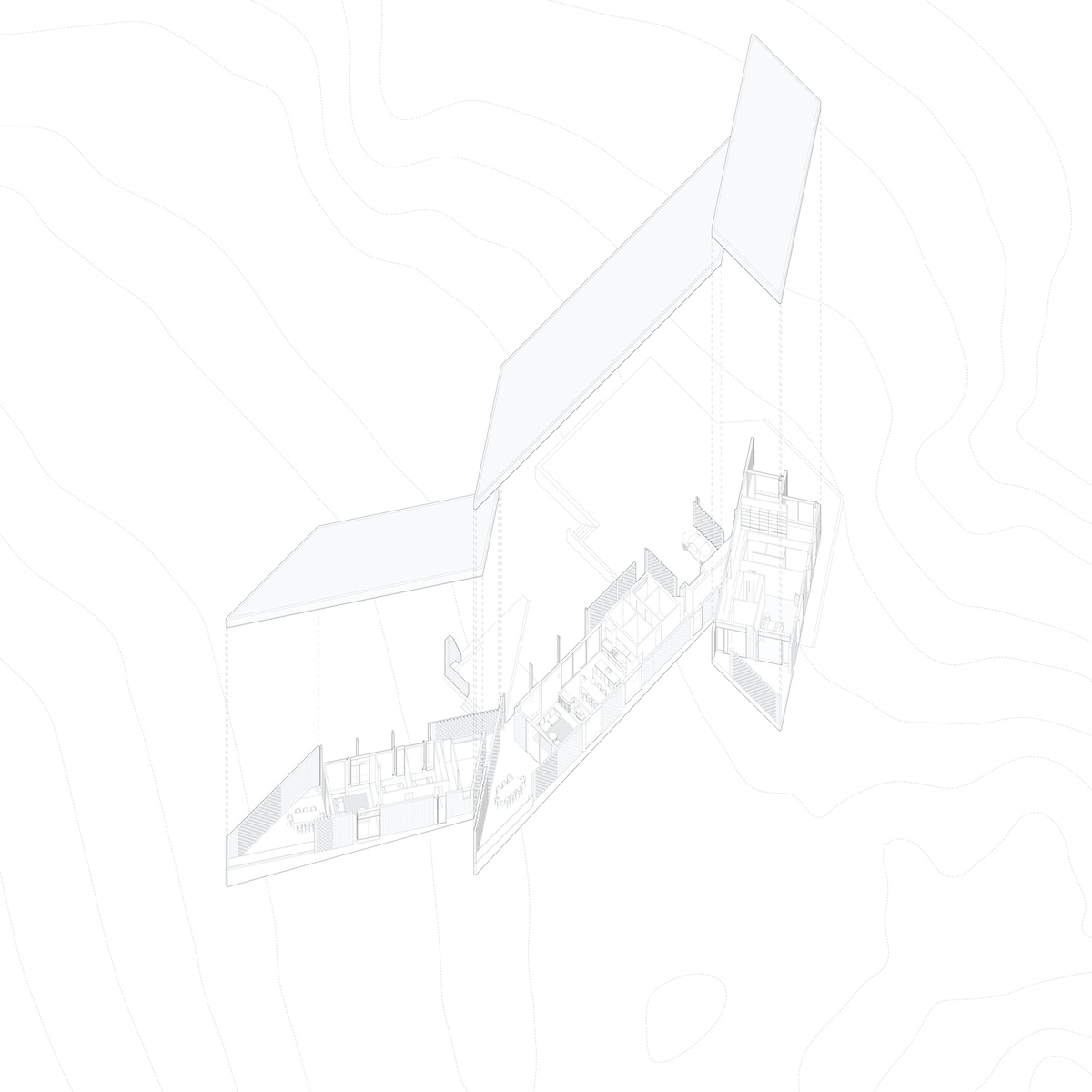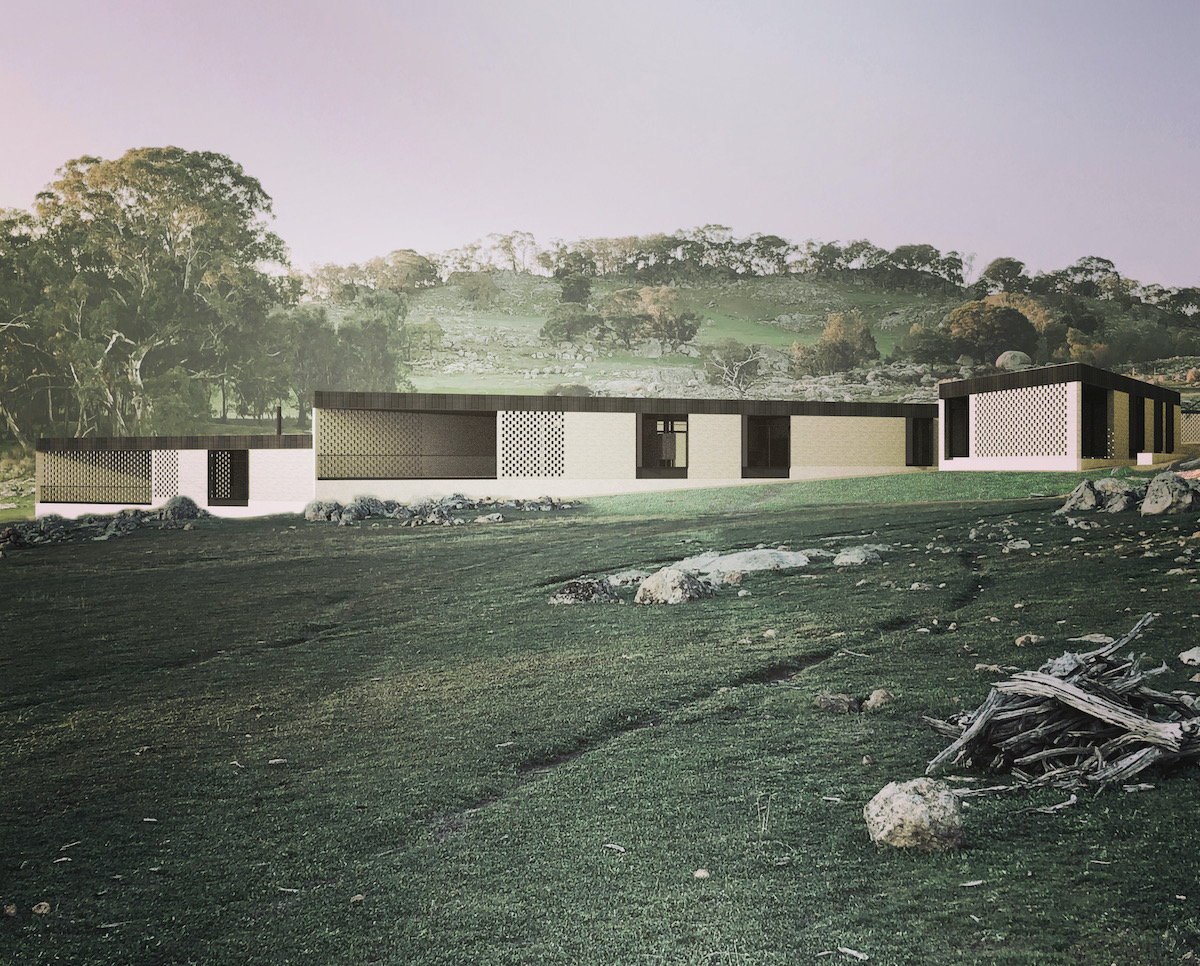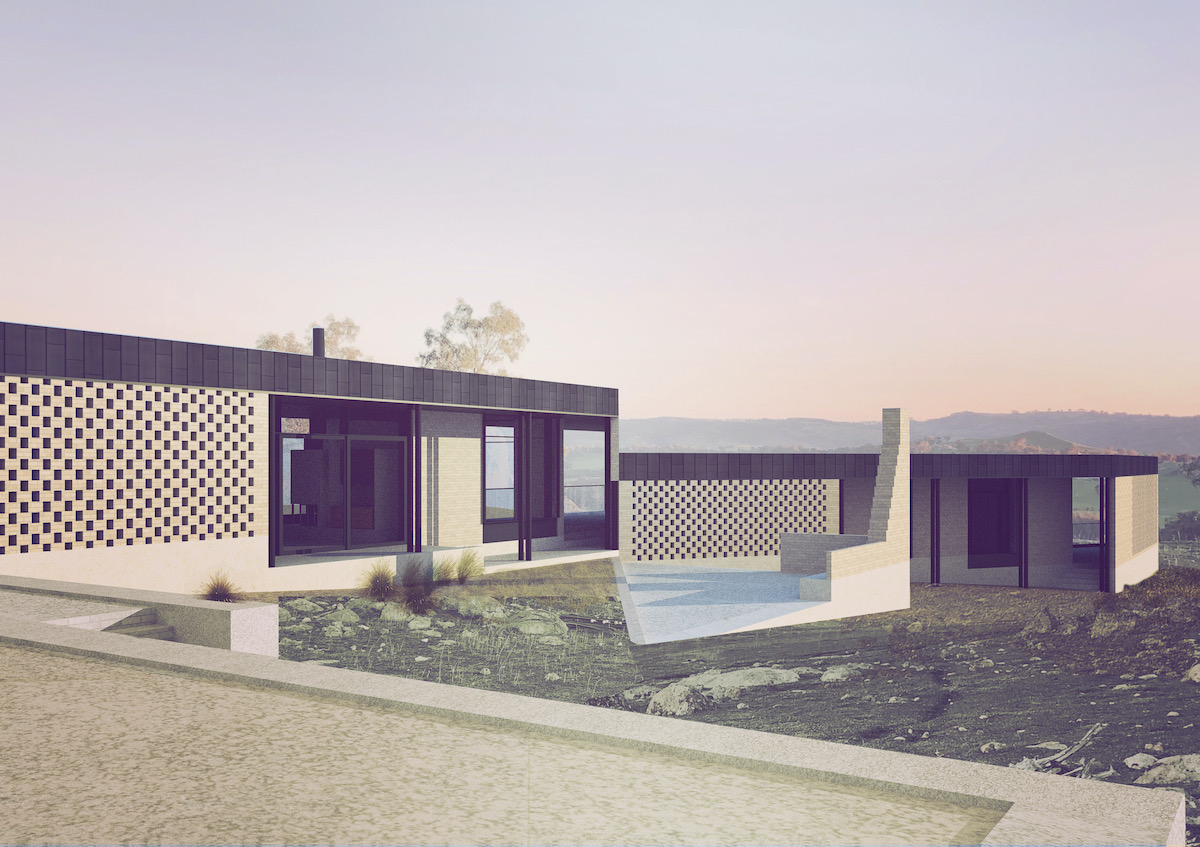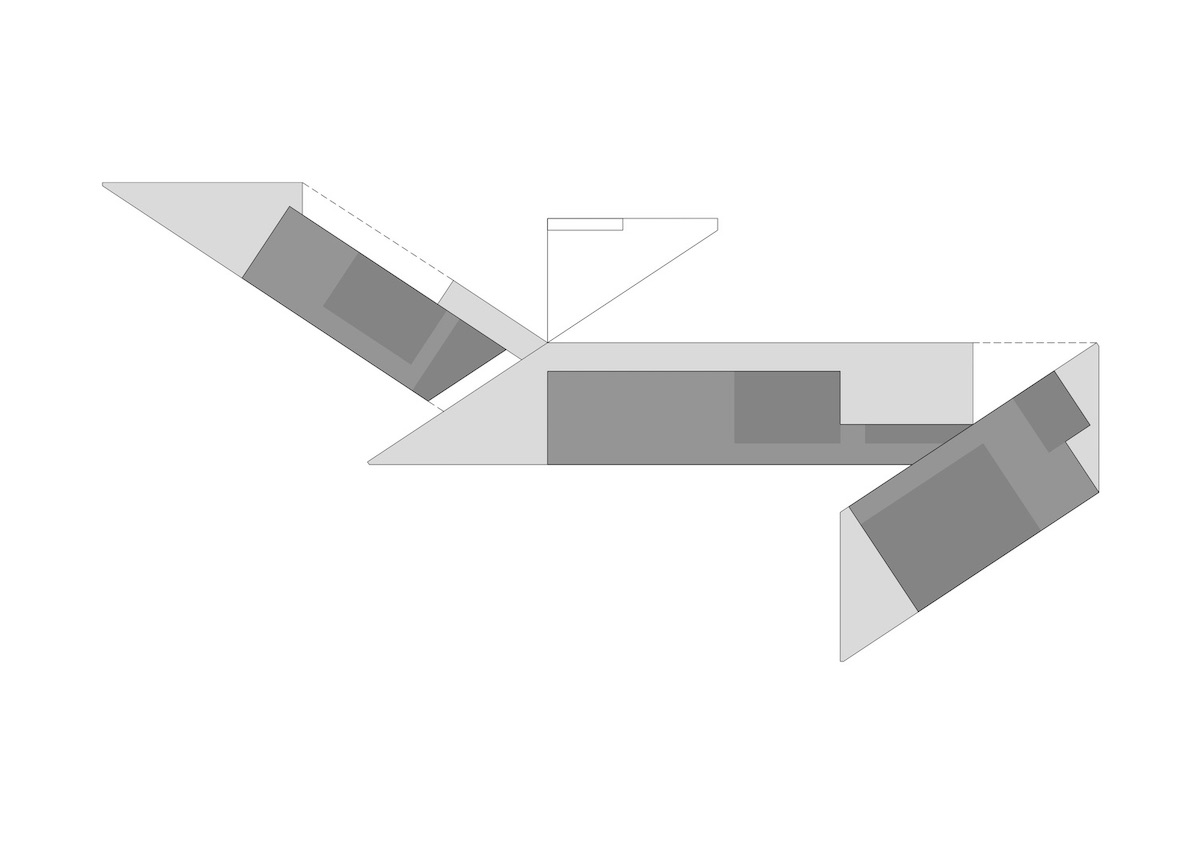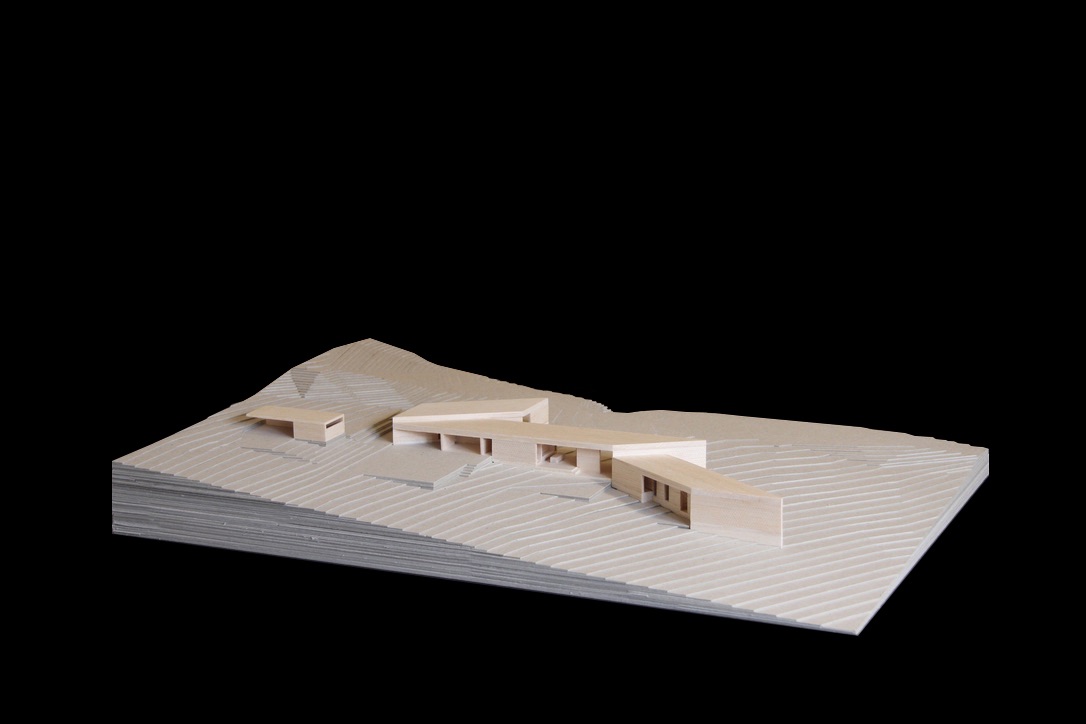Alexander & Sheridan Architecture Euroa House is designed to enable aging in place for an empty-nester couple with a growing extended family.
The house is conceptualised as three discrete pavilions — one for sleeping, one for living and one for guests. They are interconnected by covered verandah spaces, directing views within the landscape. The house carefully negotiates a number of complex and contradictory social and environmental conditions, for example – the requirement for single-level living despite a rocky, sloping site, and the desire to capture views to the west but maintain excellent thermal performance within the harsh climate of North Western Victoria.
By adopting a long, thin plan, and splitting the house into three self-contained zones, the design achieves thermal mass and effective cross ventilation, whist minimizing internal stairs and affording privacy for residents and guests. ‘Hit-and-miss’ brick walls are employed to screen the harsh western light, whilst affording views out to the horizon, creating textured light and shadow.
